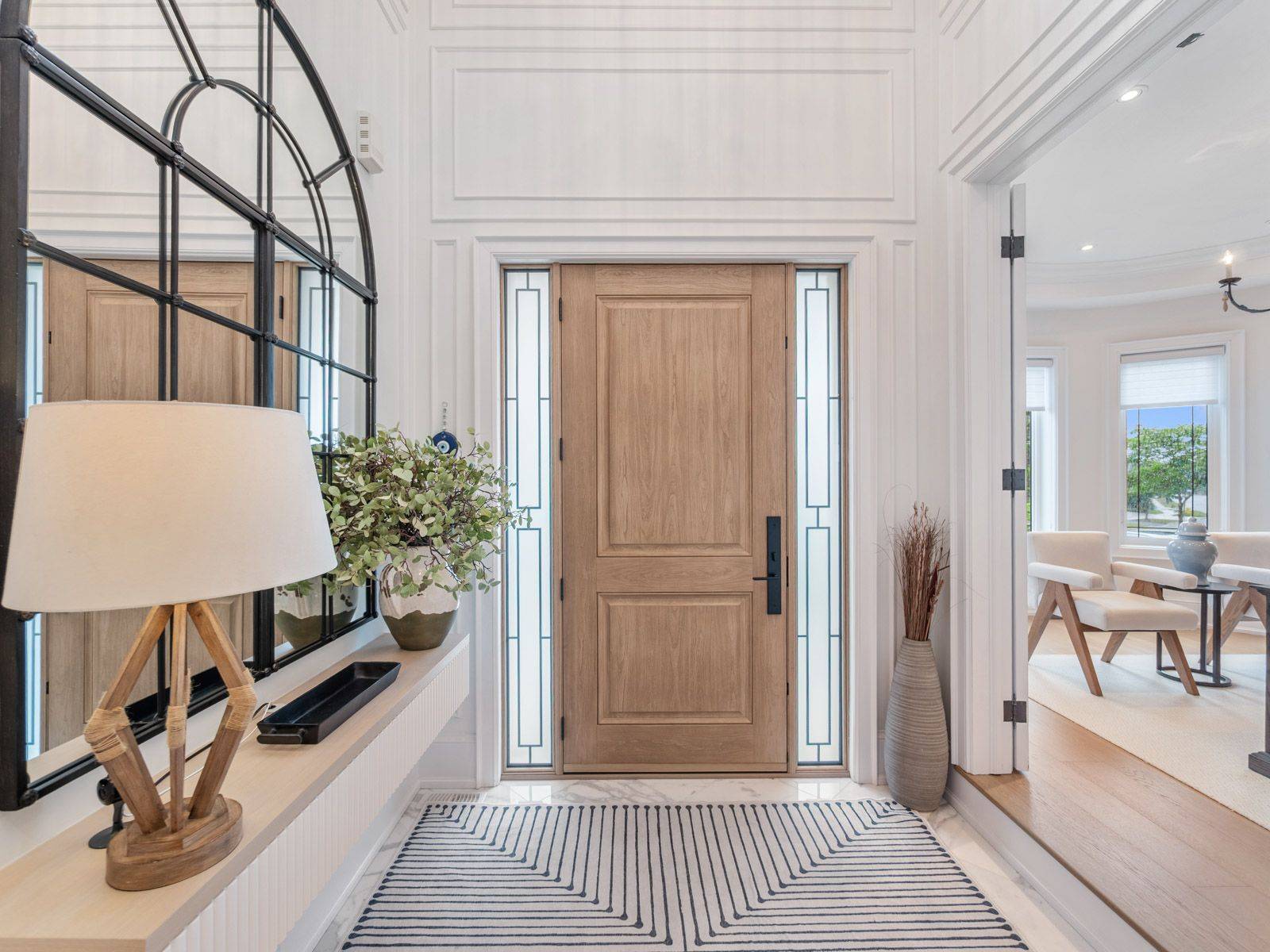REQUEST A TOUR If you would like to see this home without being there in person, select the "Virtual Tour" option and your agent will contact you to discuss available opportunities.
In-PersonVirtual Tour
$ 4,288,000
Est. payment /mo
New
142 Farrell RD Vaughan, ON L6A 4W6
6 Beds
8 Baths
UPDATED:
Key Details
Property Type Single Family Home
Sub Type Detached
Listing Status Active
Purchase Type For Sale
Approx. Sqft 3500-5000
Subdivision Patterson
MLS Listing ID N12256033
Style 2-Storey
Bedrooms 6
Annual Tax Amount $13,505
Tax Year 2024
Property Sub-Type Detached
Property Description
Unparalleled one-of-a-kind magnificent property that defines suburban sophistication and serene retreat living. Nestled on the most premium lot in a distinguished neighborhood, this impeccably designed residence spans generous living spaces, abundant natural light, and bespoke finishes. From its elegant double-height foyer to the seamless flow of the dining room- complete with a integrated ultra-lux marble bar, every inch of this home speaks to refined taste, combining timeless charm with thoughtful modern finishes. With 5+1 spacious bedrooms each adorned by a custom ensuite, a primary suite with double walk-in closets & best of all a picturesque view of the peaceful backyard, a state-of-the-art kitchen w/ top-of-line built-in appliances, marble countertops and a drool-worthy walk-in pantry, combined w/ an oversized, bright family room w/ speaker system & custom built-in cabinetry, two staircases leading to the above grade lower level featuring an elevated theatre room, the upgrades are truly too many to mention. Offering the perfect balance of comfort & style. Set apart by an irreplaceable backyard oasis a rare commodity providing the luxury feel of a Muskoka cottage in the convenient city setting. Stepping outside, into your own European-style two-teared concrete deck/covered cabana complete w/ an outdoor kitchen, massive sitting area (both upper & lower), lower level bathroom. You're greeted by an expansive swimming pool/hot tub, lush greenery, mature trees, and a meticulously landscaped sanctuary that feels worlds away from the bustle of urban life. A jaw-dropping setting, Whether hosting intimate gatherings on the stone terrace or enjoying quiet mornings with birdsong, this private outdoor space serves as both an entertainers dream & a tranquil escape. Its timeless design & generous scale ensure that this backyard is not just an accessory but the defining feature of the home. Live the Upper West Side lifestyle w/ the best of city convenience & suburban calm.
Location
State ON
County York
Community Patterson
Area York
Rooms
Family Room Yes
Basement Finished with Walk-Out
Kitchen 1
Separate Den/Office 1
Interior
Interior Features Auto Garage Door Remote, Carpet Free
Cooling Central Air
Fireplace Yes
Heat Source Gas
Exterior
Parking Features Private
Garage Spaces 3.0
Pool Inground
Roof Type Asphalt Shingle
Lot Frontage 46.26
Lot Depth 152.51
Total Parking Spaces 8
Building
Foundation Concrete
Listed by FOREST HILL REAL ESTATE INC.





