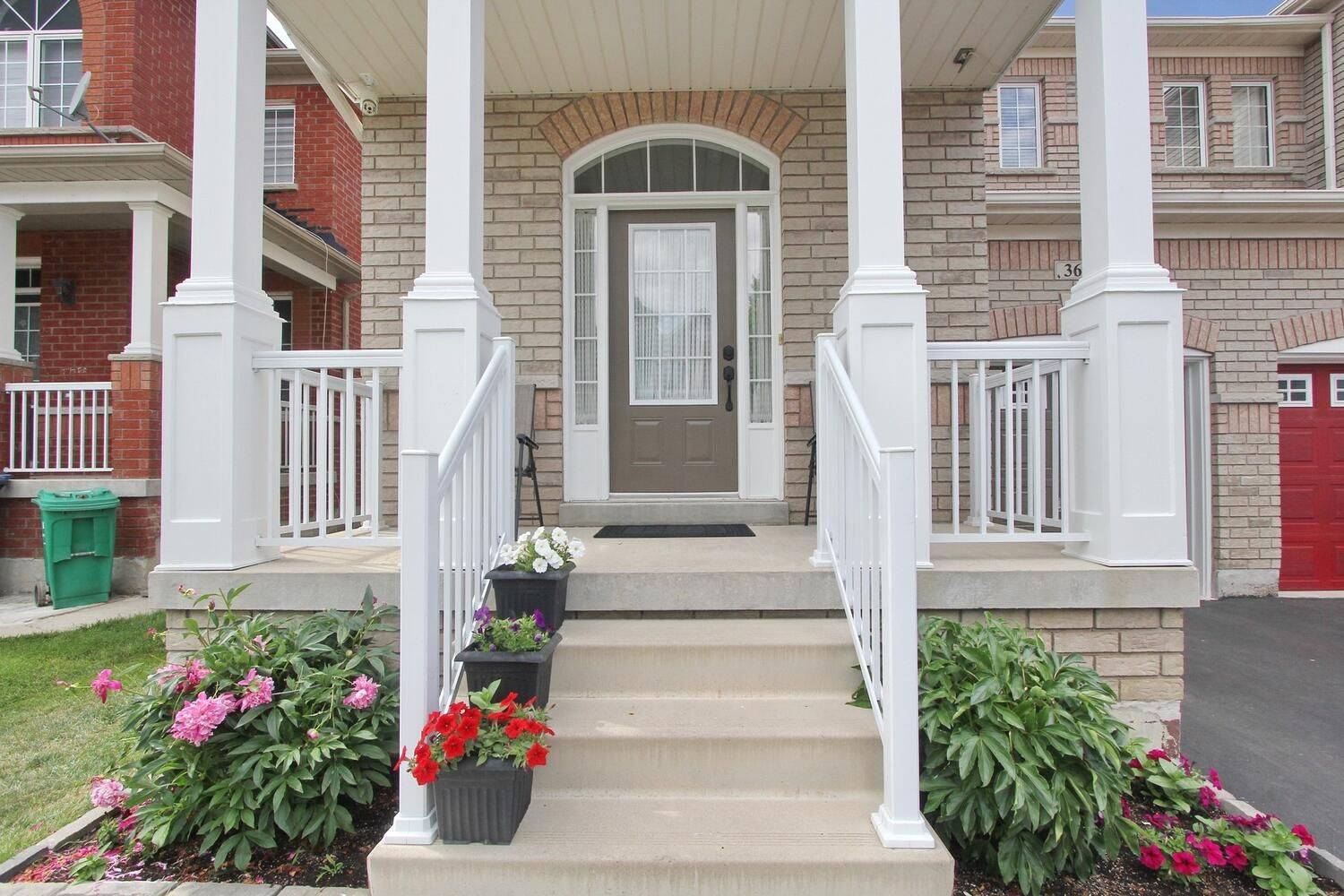REQUEST A TOUR If you would like to see this home without being there in person, select the "Virtual Tour" option and your agent will contact you to discuss available opportunities.
In-PersonVirtual Tour
$ 970,777
Est. payment /mo
New
36 Vincent ST Brampton, ON L6R 0G8
3 Beds
3 Baths
UPDATED:
Key Details
Property Type Single Family Home
Sub Type Semi-Detached
Listing Status Active
Purchase Type For Sale
Approx. Sqft 1500-2000
Subdivision Sandringham-Wellington
MLS Listing ID W12251154
Style 2-Storey
Bedrooms 3
Building Age 16-30
Annual Tax Amount $6,195
Tax Year 2025
Property Sub-Type Semi-Detached
Property Description
Immaculate semi-detached home in one of Brampton's most desirable neighbourhoods, this single owner, never-rented residence features a practical, bright, and open concept layout. The main floor boasts nine-feet ceilings, a combined and spacious living/dining area, an open concept family room with fireplace. The kitchen features quartz countertops, stainless-steel appliances, and a breakfast area. Upstairs leads to three bedrooms, including a primary with a 4-piece and walk-in closet, plus a second bedroom with a relaxing balcony. Additional highlights include fresh paint, refreshed roof, inside-entry garage, a total of 4parking spots, and a location just steps from top-rated schools, parks, a community centre, banks, grocery and dollar stores, gas stations, and all essential amenities ideal for a growing family.
Location
State ON
County Peel
Community Sandringham-Wellington
Area Peel
Rooms
Family Room Yes
Basement Unfinished
Kitchen 1
Interior
Interior Features None
Cooling Central Air
Fireplace Yes
Heat Source Gas
Exterior
Exterior Feature Porch
Garage Spaces 1.0
Pool None
Roof Type Shingles
Lot Frontage 28.05
Lot Depth 85.3
Total Parking Spaces 4
Building
Foundation Concrete
Others
Virtual Tour https://www.tourbuzz.net/public/vtour/display/2337311?idx=1#!/
Listed by HOMELIFE SILVERCITY REALTY INC.





