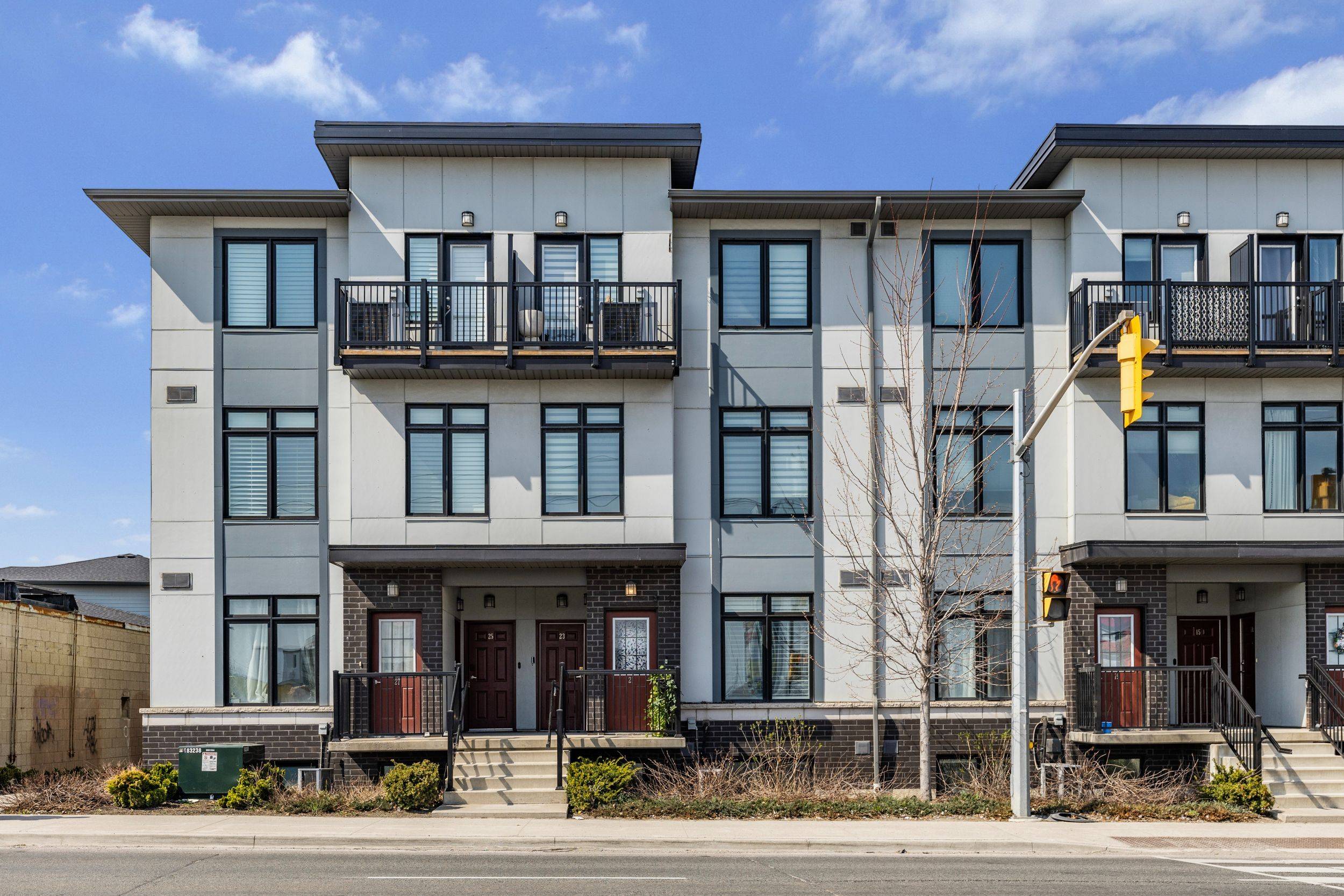REQUEST A TOUR If you would like to see this home without being there in person, select the "Virtual Tour" option and your agent will contact you to discuss available opportunities.
In-PersonVirtual Tour
$ 625,000
Est. payment /mo
New
630 Rogers RD #21 Toronto W03, ON M6M 0B4
2 Beds
1 Bath
UPDATED:
Key Details
Property Type Condo, Townhouse
Sub Type Condo Townhouse
Listing Status Active
Purchase Type For Sale
Approx. Sqft 700-799
Subdivision Keelesdale-Eglinton West
MLS Listing ID W12221310
Style Stacked Townhouse
Bedrooms 2
HOA Fees $369
Annual Tax Amount $2,232
Tax Year 2024
Property Sub-Type Condo Townhouse
Property Description
Modern Living | Smart Investment | Unbeatable Location | Welcome to 630 Rogers Road, Unit 21, a beautifully maintained main-floor stacked townhouse that checks all the boxes for first-time buyers, working professionals, and savvy investors alike. Built in 2019 and proudly cared for by its original owner, this bright and stylish 2-bedroom, 1-bath home offers turnkey comfort with strong rental potential. The open-concept layout is filled with natural light the moment you walk in. At the heart of the home is a sleek white kitchen, upgraded with quartz countertops, gold accents, and stainless steel appliances, perfect for meal prep, morning coffee, or casual entertaining. Enjoy the added bonus of in-suite full-size laundry and a privilege-access bathroom directly from the primary bedroom for added ease and privacy.Outside your door, you're steps to transit, highways, parks, and local shops making it an ideal location whether youre commuting downtown or staying local. With one owned parking space and ample visitor parking, convenience is built right in. Whether youre ready to make this your first home or add it to your investment portfolio, this property delivers location, lifestyle, and long-term value.
Location
State ON
County Toronto
Community Keelesdale-Eglinton West
Area Toronto
Rooms
Basement None
Kitchen 1
Interior
Interior Features Primary Bedroom - Main Floor
Cooling Central Air
Inclusions S/S fridge, stove, dishwasher, washer and dryer, ELFs
Laundry In-Suite Laundry
Exterior
Parking Features None
Exposure South
Total Parking Spaces 1
Balcony None
Others
Virtual Tour https://view.doamedia.ca/order/2205230d-b34e-4687-4a53-08dd824bdcc0?branding=false
Lited by REAL BROKER ONTARIO LTD.





