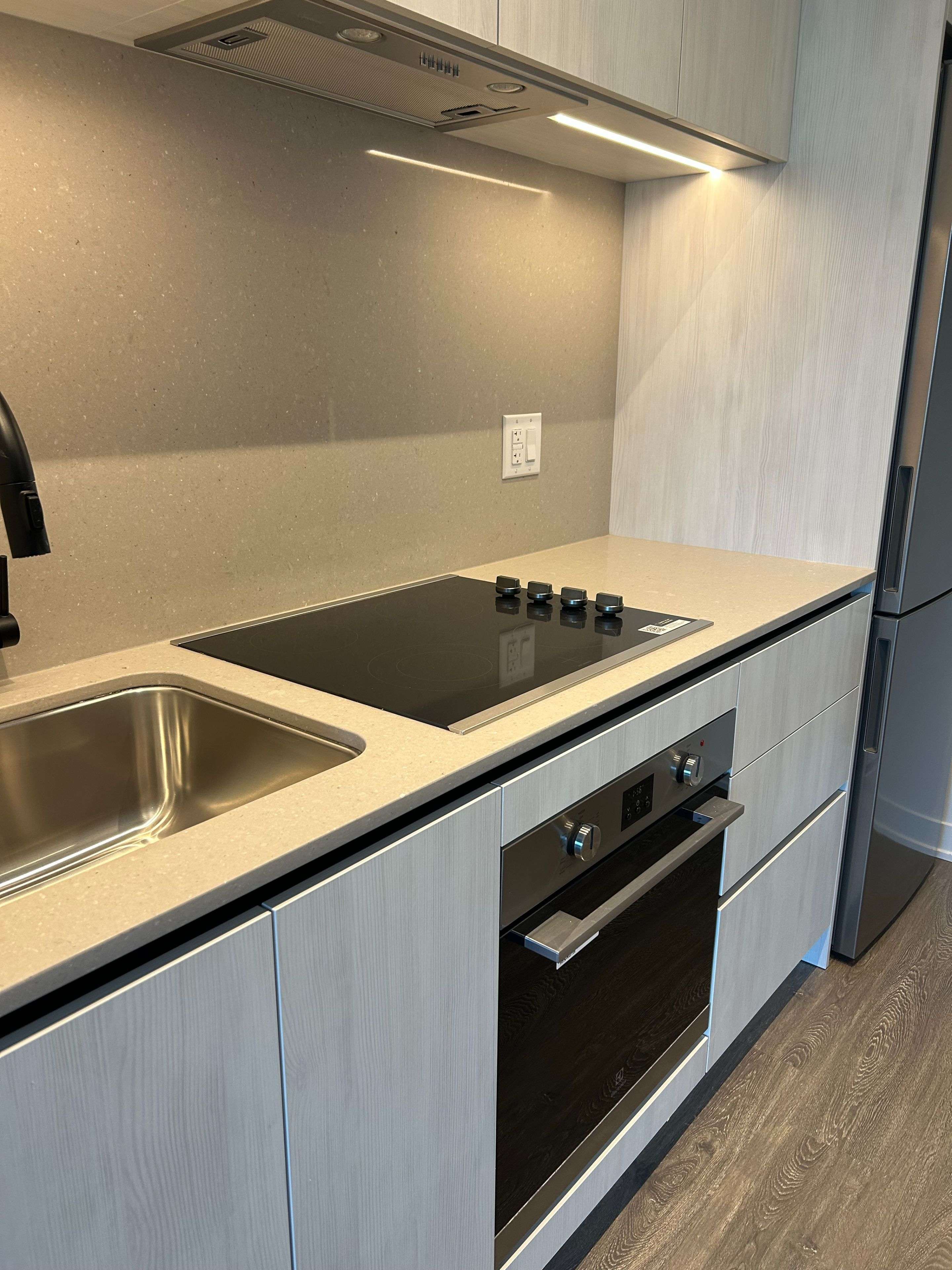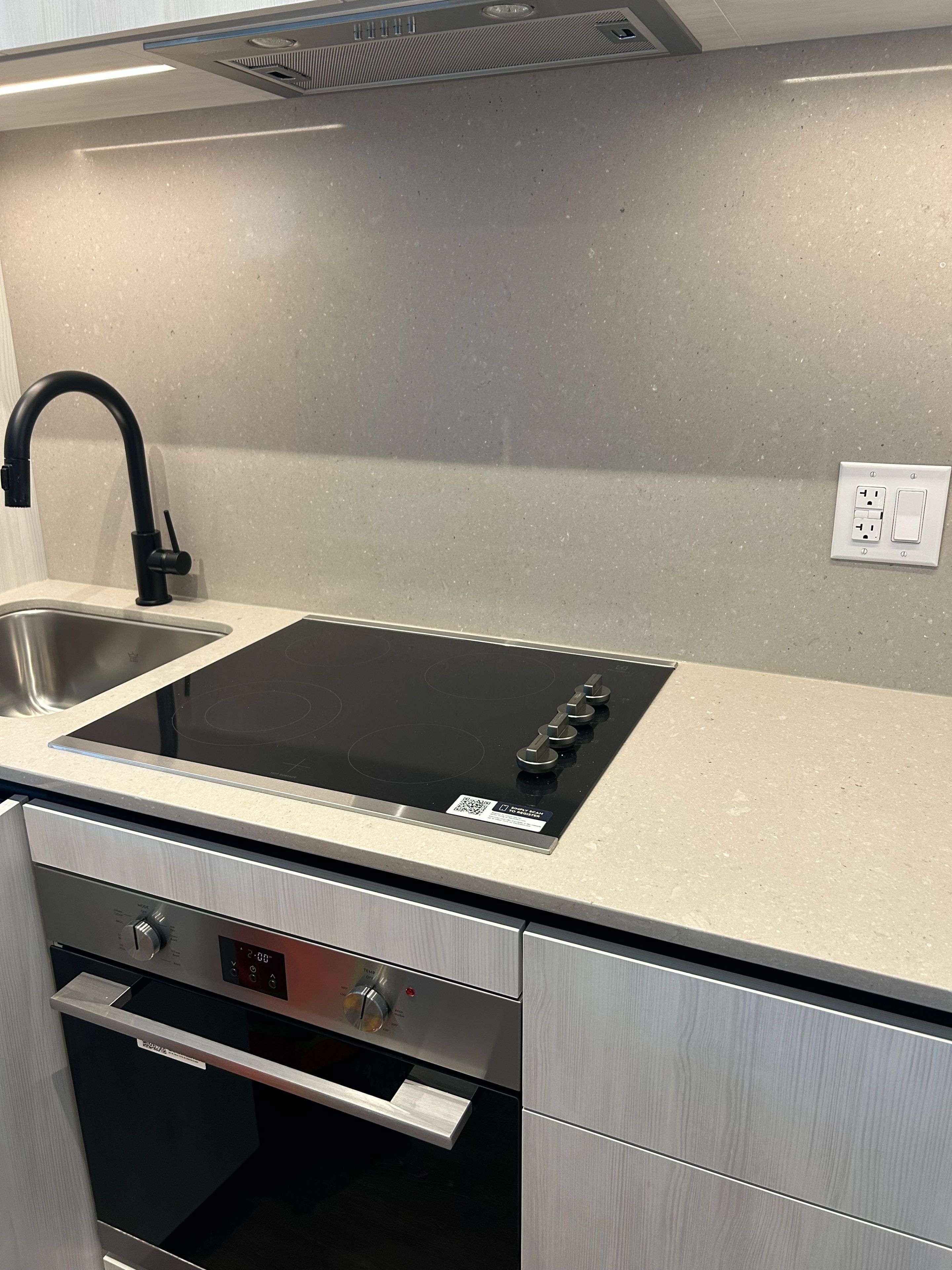REQUEST A TOUR If you would like to see this home without being there in person, select the "Virtual Tour" option and your agent will contact you to discuss available opportunities.
In-PersonVirtual Tour
$ 2,400
New
2495 Eglinton AVE #411 Mississauga, ON L5M 2T2
2 Beds
2 Baths
UPDATED:
Key Details
Property Type Condo
Sub Type Condo Apartment
Listing Status Active
Purchase Type For Rent
Approx. Sqft 700-799
Subdivision Erin Mills
MLS Listing ID W12220083
Style Apartment
Bedrooms 2
Property Sub-Type Condo Apartment
Property Description
Welcome to this gorgeous brand new 1-bedroom plus den condo located in a highly sought-after area next to Erin Mills Town Centre and Credit Valley Hospital. This modern suite offers 9-foot ceilings, sleek laminate flooring throughout, and high-end finishes. The stylish kitchen features a central island and contemporary design, while the spacious bedroom includes a large closet. Step out onto the private balconyideal for relaxing or entertaining. Residents enjoy access to over 12,000 square feet of premium amenities, including a fully equipped fitness centre, gymnasium, co-working space, theatre room, party room, and a stunning outdoor terrace with BBQs and lounge areas. Ideally situated near top-rated school districts, public transit, highways 403 and 401, restaurants, parks, gas stations, and the University of Toronto Mississauga campus. One parking space and one locker are included. A fantastic opportunity in a prime locationstudents welcome.
Location
State ON
County Peel
Community Erin Mills
Area Peel
Rooms
Family Room No
Basement None
Kitchen 1
Separate Den/Office 1
Interior
Interior Features None
Cooling Central Air
Fireplace No
Heat Source Gas
Exterior
Parking Features Underground
Garage Spaces 1.0
Exposure North
Total Parking Spaces 1
Balcony Enclosed
Building
Story 4
Locker Owned
Others
Pets Allowed Restricted
Listed by RE/MAX CROSSROADS REALTY INC.





