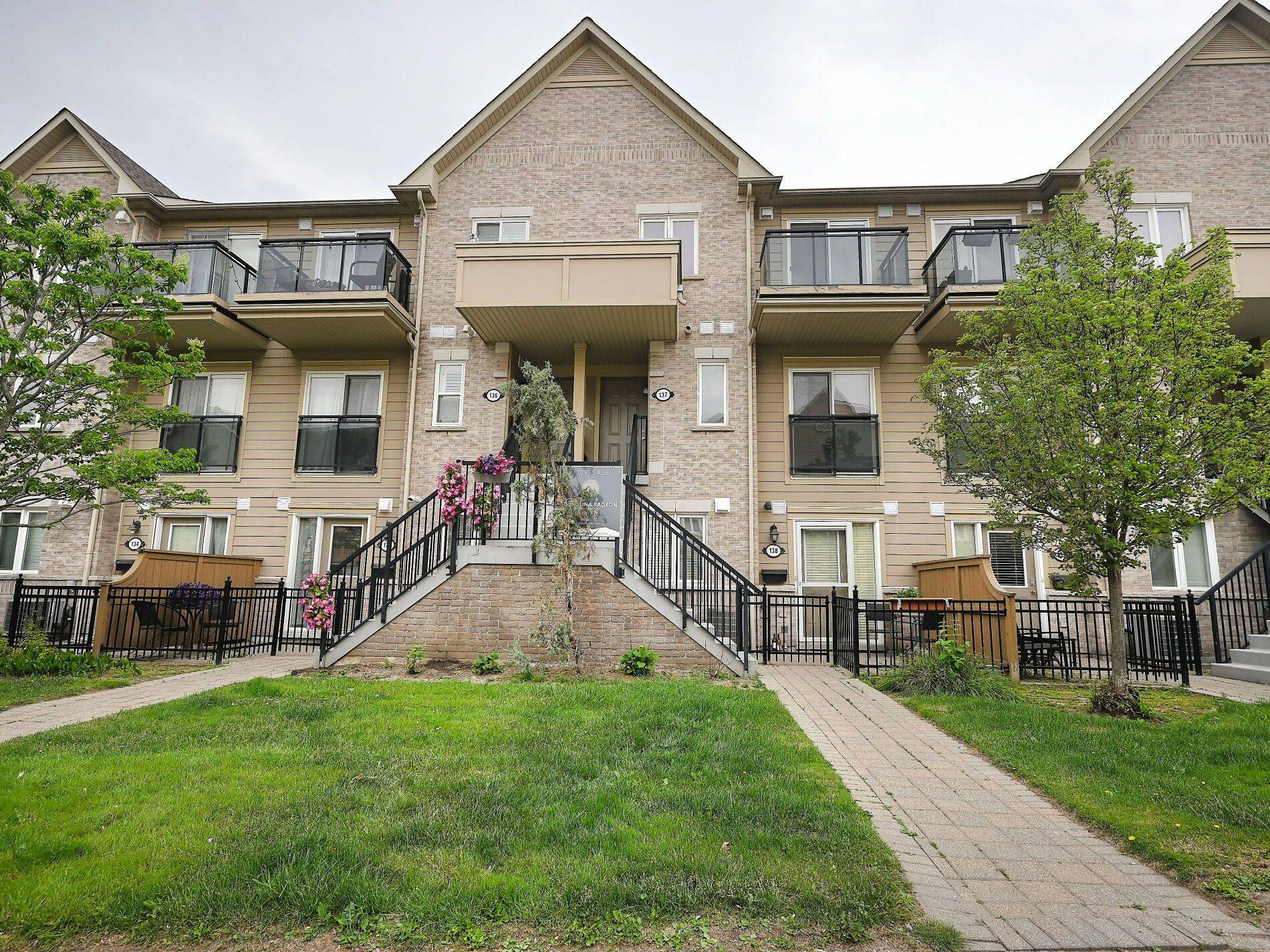4975 Southampton DR #137 Mississauga, ON L5M 8C8
2 Beds
2 Baths
UPDATED:
Key Details
Property Type Townhouse
Sub Type Condo Townhouse
Listing Status Active
Purchase Type For Sale
Approx. Sqft 800-899
Subdivision Churchill Meadows
MLS Listing ID W12219899
Style Stacked Townhouse
Bedrooms 2
HOA Fees $373
Building Age 16-30
Annual Tax Amount $3,329
Tax Year 2025
Property Sub-Type Condo Townhouse
Property Description
Location
State ON
County Peel
Community Churchill Meadows
Area Peel
Rooms
Family Room No
Basement None
Kitchen 1
Interior
Interior Features Water Heater
Cooling Central Air
Fireplace No
Heat Source Gas
Exterior
Exterior Feature Landscaped
Parking Features Private
Waterfront Description None
Roof Type Asphalt Shingle
Topography Flat
Exposure South West
Total Parking Spaces 1
Balcony Juliette
Building
Story 2
Unit Features Hospital,Public Transit,Rec./Commun.Centre,School Bus Route,School
Foundation Concrete
Locker Ensuite
Others
Security Features None
Pets Allowed Restricted
Virtual Tour https://view.tours4listings.com/137-4975-southampton-drive-mississauga/nb/





