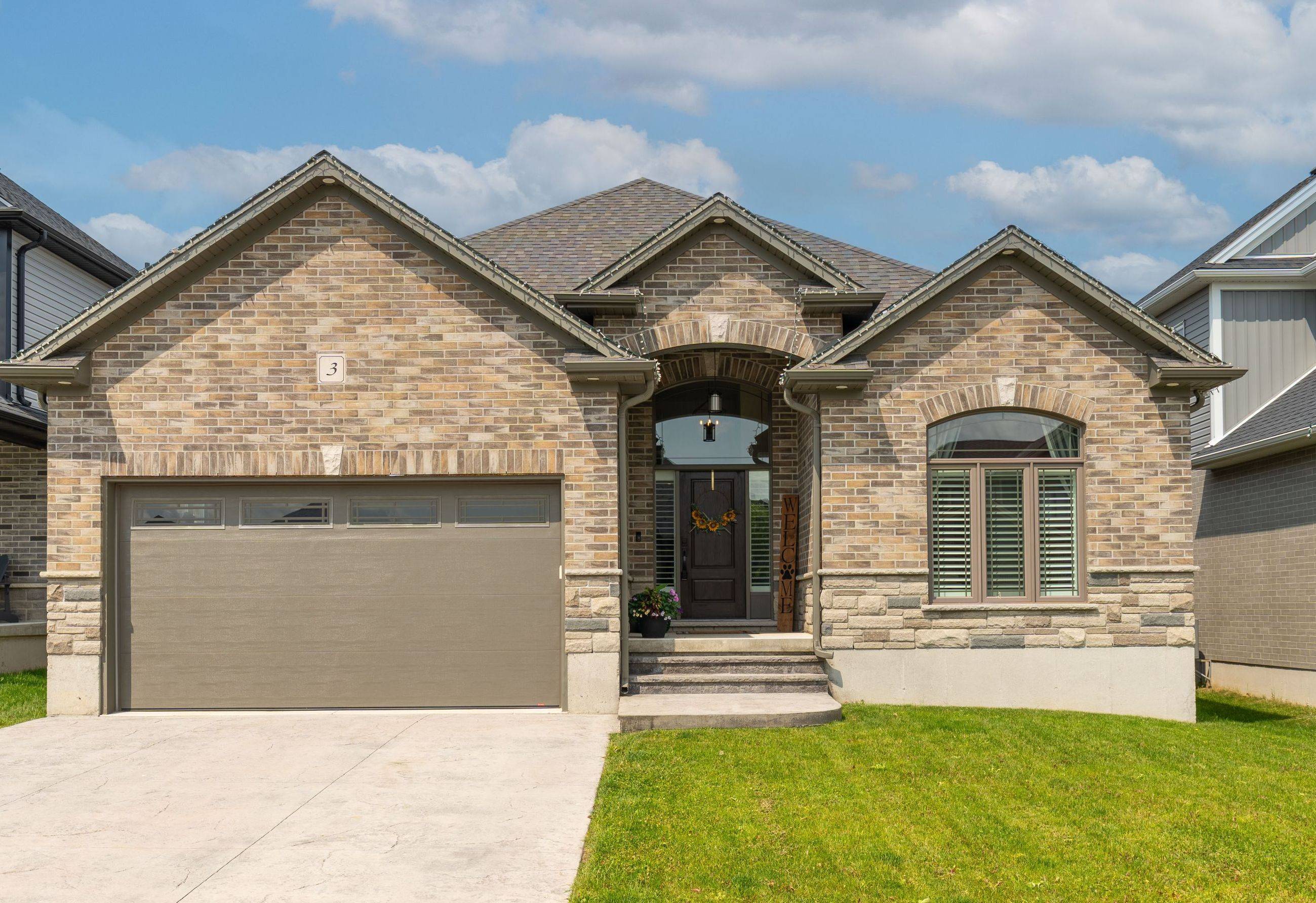3 HARDY CT Lucan Biddulph, ON N0M 2J0
3 Beds
2 Baths
UPDATED:
Key Details
Property Type Single Family Home
Sub Type Detached
Listing Status Active
Purchase Type For Sale
Approx. Sqft 1500-2000
Subdivision Lucan
MLS Listing ID X12216190
Style Bungalow
Bedrooms 3
Building Age 0-5
Annual Tax Amount $4,546
Tax Year 2024
Property Sub-Type Detached
Property Description
Location
State ON
County Middlesex
Community Lucan
Area Middlesex
Rooms
Family Room No
Basement Unfinished, Full
Kitchen 1
Interior
Interior Features Sump Pump
Cooling Central Air
Fireplace Yes
Heat Source Gas
Exterior
Exterior Feature Porch
Parking Features Front Yard Parking, Private Double, Other
Garage Spaces 2.0
Pool None
Waterfront Description None
Roof Type Shingles
Topography Flat
Lot Frontage 50.0
Lot Depth 108.0
Total Parking Spaces 4
Building
Foundation Poured Concrete
New Construction false
Others
Security Features Carbon Monoxide Detectors,Smoke Detector





